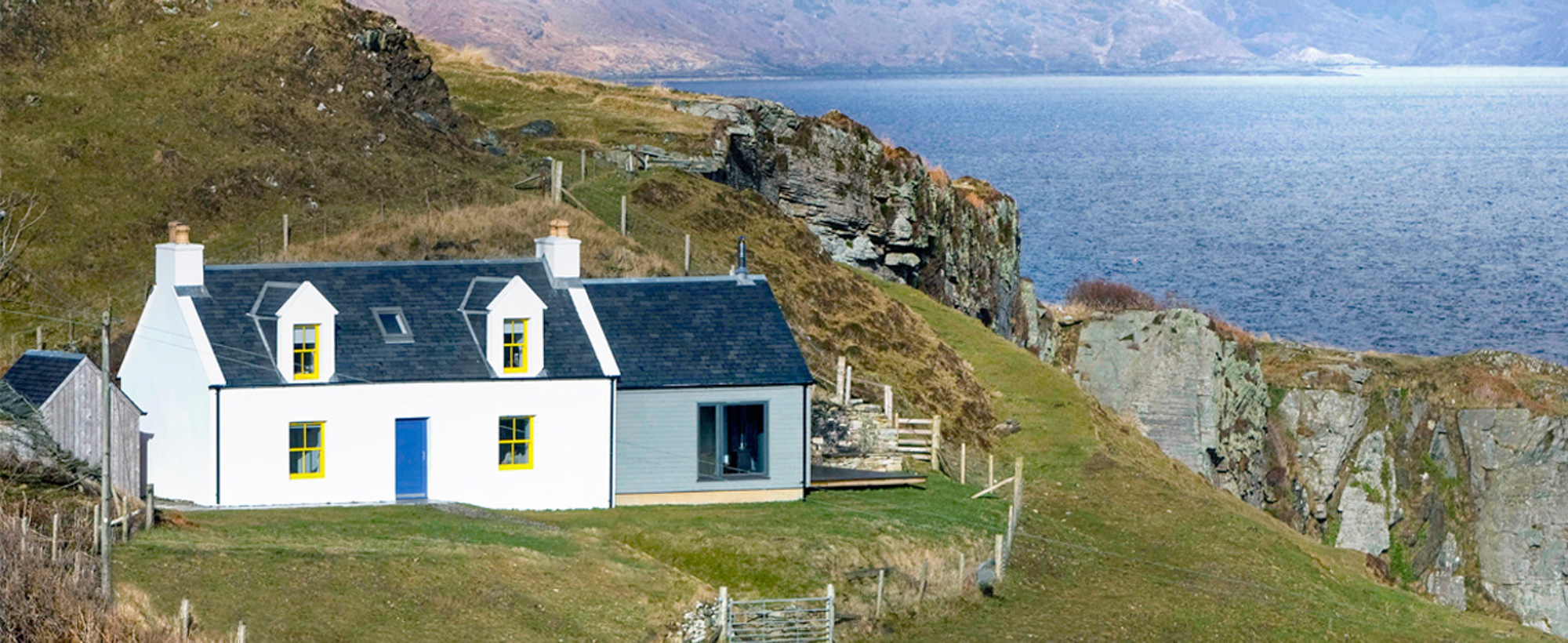 Whitehouse | WH102
Whitehouse | WH102
This one-bedroom cottage uses a clean, straightforward design following classical proportions. It’s simple, traditional exterior will be at home in any rural area, while the open-plan interior makes for a clean, contemporary living space.
The front elevation of the house is balanced by a central window, allowing light to flood into the downstairs living area and creating an airy, spacious feel despite its small footprint.
Entry is via the rear porch, to help keep draughts to a minimum. A central stair, which defines the kitchen/dining area from the living room, takes you to the vaulted first floor containing the bedroom and a spacious bathroom.
Key Features
- 1 or 2 bedrooms
- Traditional form
- Frontage: 10.1m Width: 7.6m
- 110m2 internal floor area
Explore our other homes in this range
Our eco-friendly designs, inspired by traditional Hebridean architecture, are sympathetic to the landscape and can be readily adapted to your specific location and requirements.
 WH202
WH202
A traditional exterior with spectacular internal spaces.
 WH302
WH302
An upside-down house with a stunning open plan living area on the first floor...
 WH402
WH402
Echoes the classic whitehouse form and proportions.
 WH502
WH502
This two or three bedroom variation upon the WH402.
 WH602
WH602
A great traditional home for a large family.
The package price depends on which type of package you choose. For example, you may wish to choose a supply and install package rather than supply and deliver only. There are also options of letting us supply and fit the exterior cladding, a partial turnkey (completed outside) or a complete turnkey package.
The VAT rate payable also depends on which package you choose. Our base package (supply and deliver only) is normally standard-rated (20%) for VAT. The VAT element can be reclaimed from Customs and Excise upon project completion. Where there is an installation element (I.e. where we both supply and install) the package will normally be zero-rated for VAT.
The package price depends on which type of package you choose. For example, you may wish to choose a supply and install package rather than supply and deliver only. There are also options of letting us supply and fit the exterior cladding, a partial turnkey (completed outside) or a complete turnkey package.
The VAT rate payable also depends on which package you choose. Our base package (supply and deliver only) is normally standard-rated (20%) for VAT. The VAT element can be reclaimed from Customs and Excise upon project completion. Where there is an installation element (I.e. where we both supply and install) the package will normally be zero-rated for VAT
The package price depends on which type of package you choose. For example, you may wish to choose a supply and install package rather than supply and deliver only. There are also options of letting us supply and fit the exterior cladding, a partial turnkey (completed outside) or a complete turnkey package.
The VAT rate payable also depends on which package you choose. Our base package (supply and deliver only) is normally standard-rated (20%) for VAT. The VAT element can be reclaimed from Customs and Excise upon project completion. Where there is an installation element (I.e. where we both supply and install) the package will normally be zero-rated for VAT. We only allow approved Sigma II installers to erect our CPS kits.










