




THE LONGHOUSE RANGE

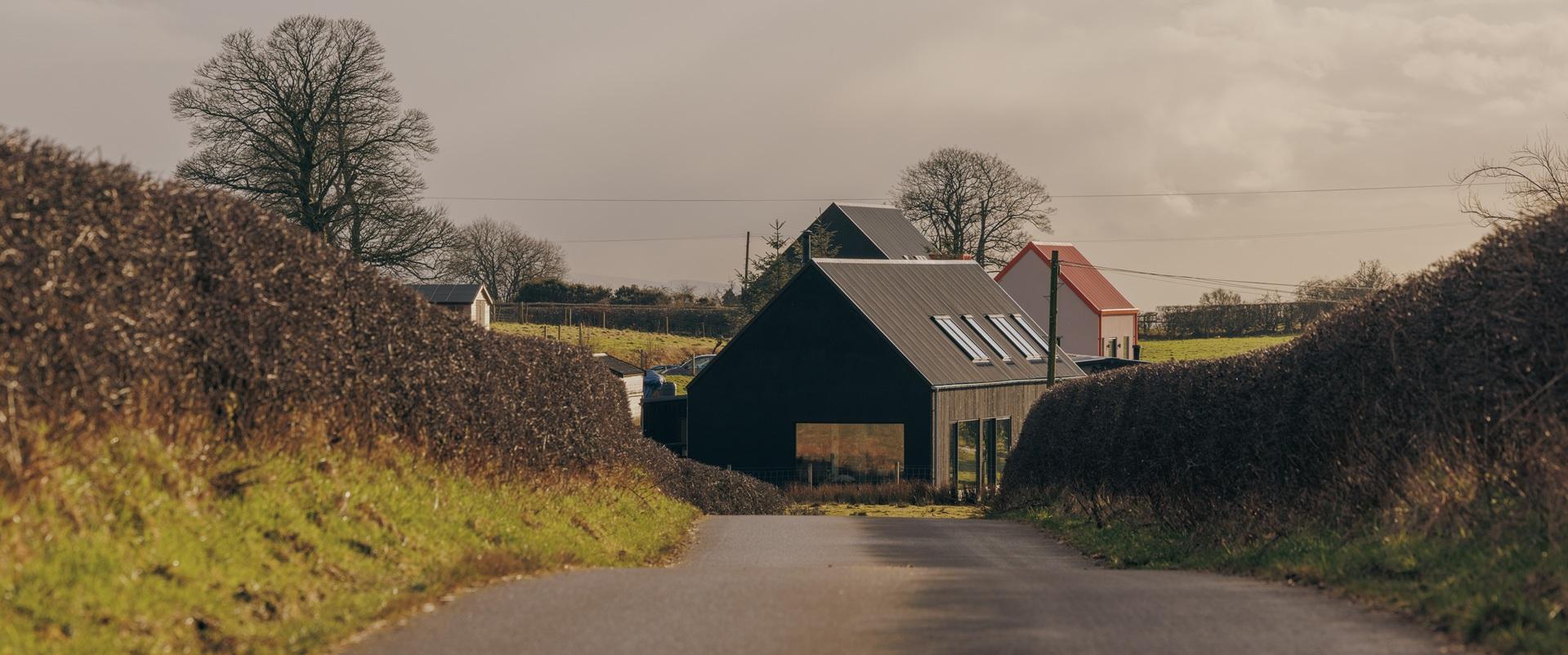





THE LONGHOUSE RANGE



prev
next
This sleek range of one-and-a-half storey kit houses have been inspired on the traditional ‘longhouse’ of Scotland and northern Europe. Their linear form allows them to slot easily into the landscape, while internally they are spacious and open planned. Their elevations have been kept simple – avoiding the tendency for imbalanced window layouts, common to many prefab homes. Unlike the Accessible range, our Longhouse designs have generous useable attic spaces which can be used for additional bedrooms. The Longhouse also have the ability to be easily converted in the future - they can also be supplied as single-storey buildings with the option to convert to more bedrooms later.
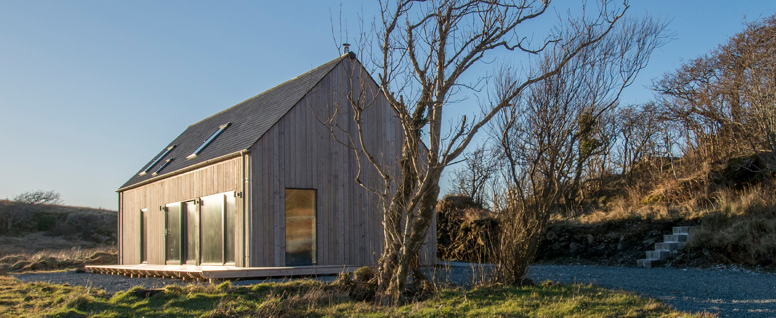
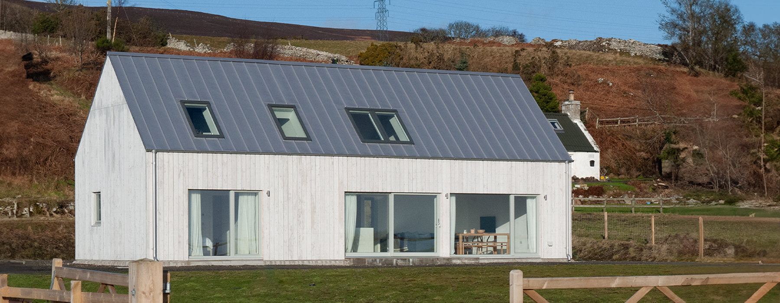
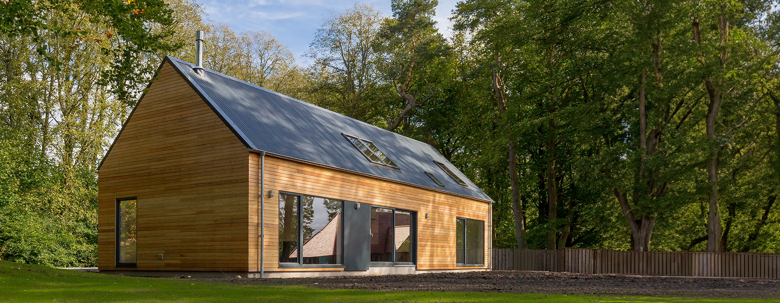
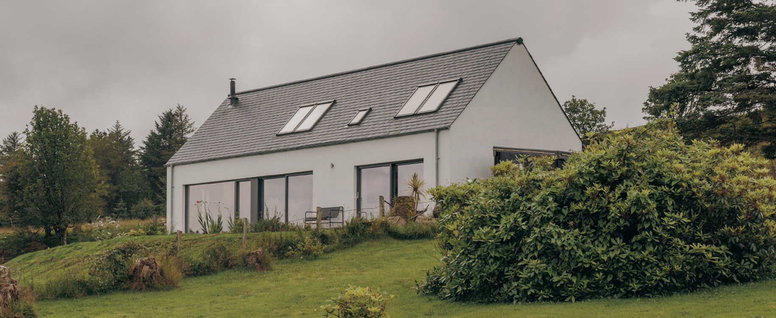
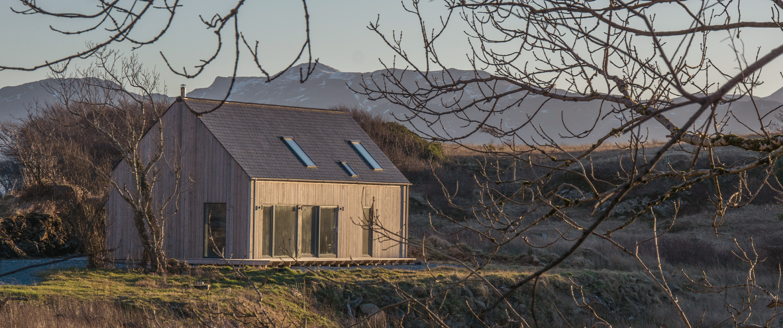

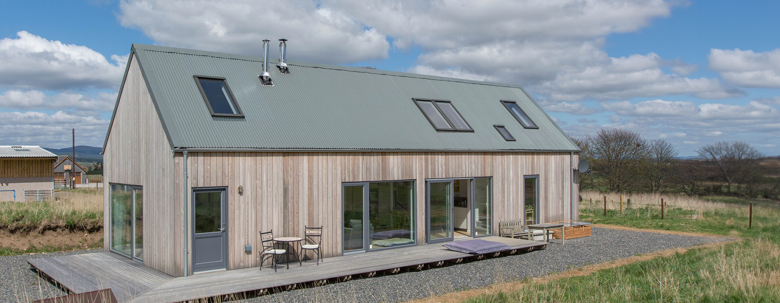
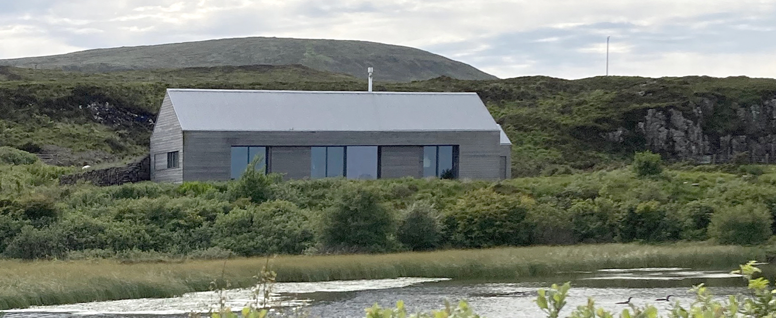

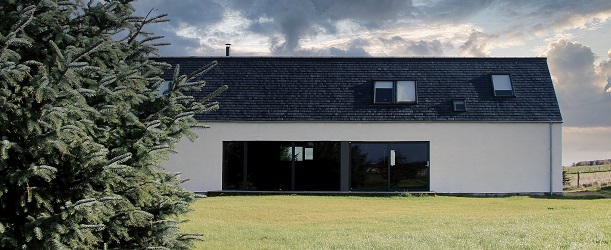
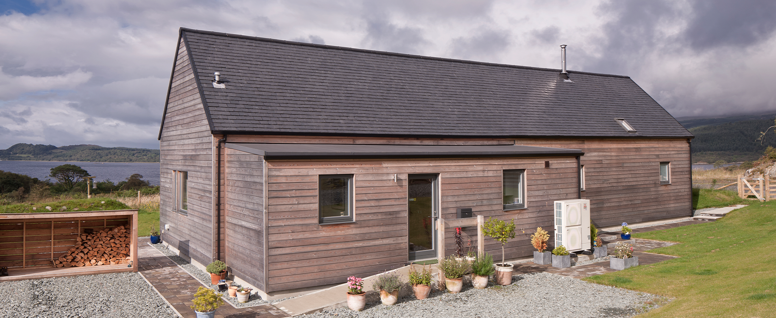


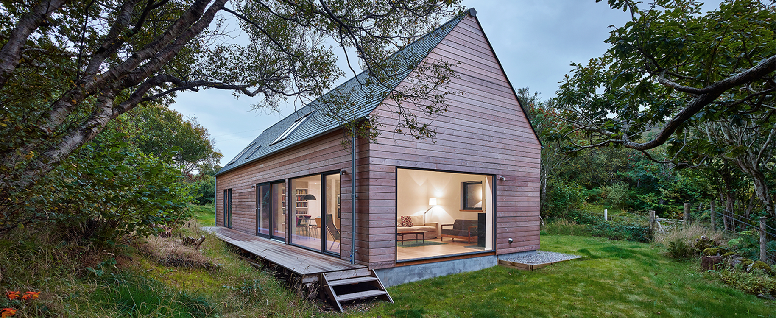
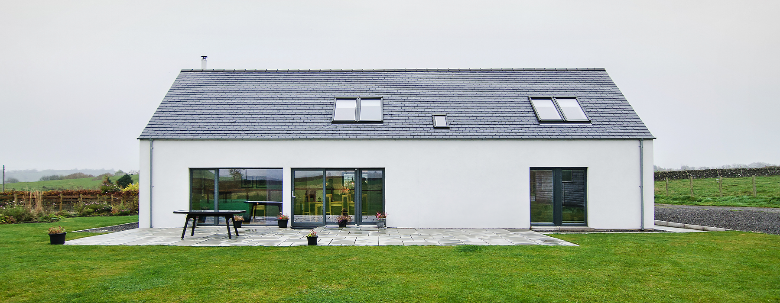
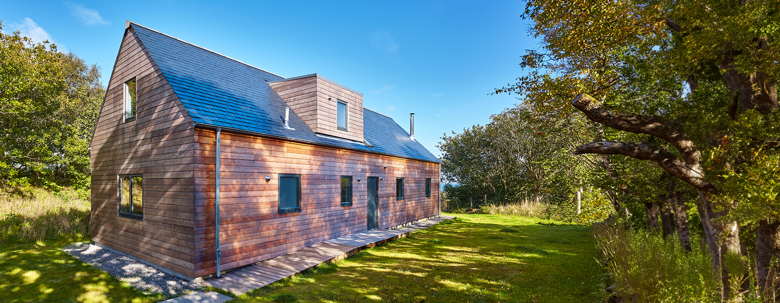
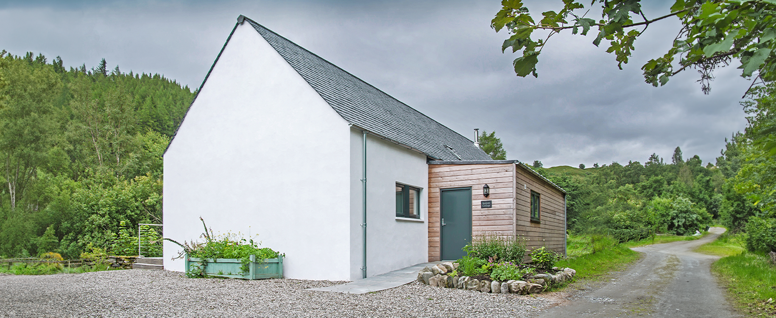
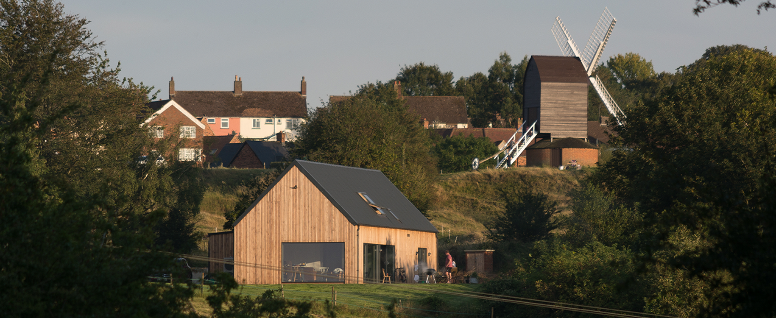

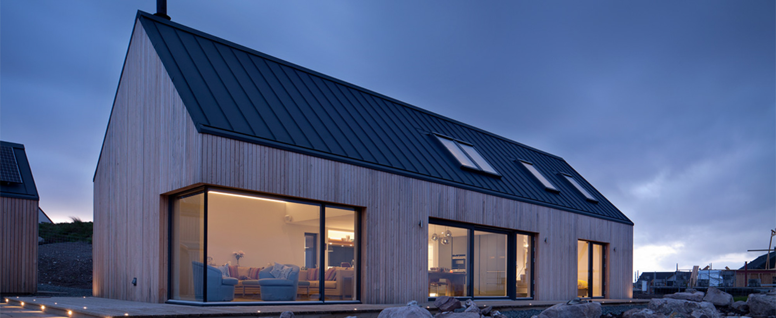
Our eco-friendly designs, inspired by traditional Hebridean architecture, are sympathetic to the landscape and can be readily adapted to your specific location and requirements.