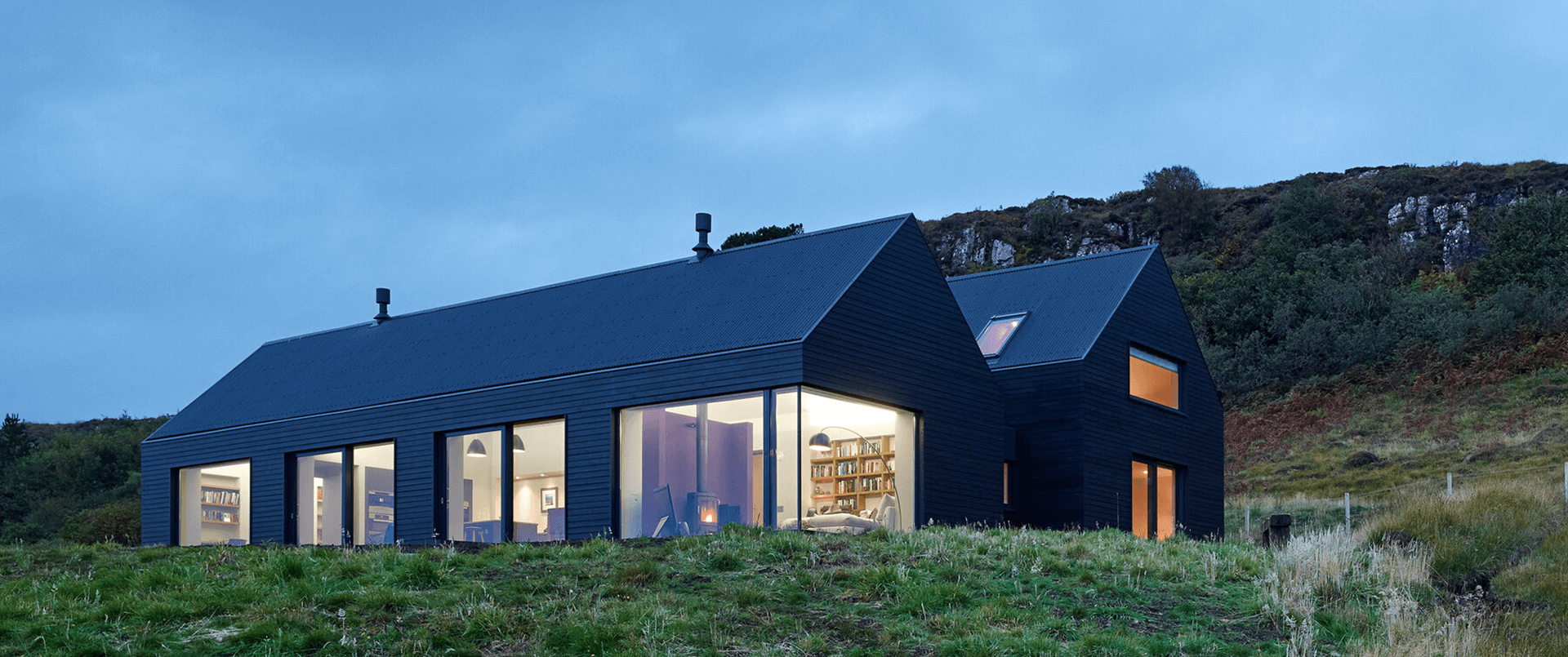 Steading | TH102
Steading | TH102
This five-bedroom house has two wings: one containing the living areas and a private bedroom, the other the sleeping accommodation. This L-shape forms a garden courtyard, which will ideally be positioned to act as a sun trap.
The kitchen and dining areas are open plan, opening onto a dramatic double-height living space whose log-burning stove forms a natural focal point. A wall of glazing runs along the inside of the building – facing onto the garden – and filling the living area and neighbouring sun room with light. This house is perfect for a family that wants sunlight, space and a sense of luxury.
As with all our designs, there is scope to amend the design to suit your particular needs. See the bespoke page for more details, or contact us to discuss your ideas with one of our architects.
Key Features
- 5 bedrooms
- Excellent family home
- Large utility room
- Ensuite master bedroom
- Frontage: 25.1m Width: 20.2m
- 352m2 internal floor area
Explore our other homes in this range
Our eco-friendly designs, inspired by traditional Hebridean architecture, are sympathetic to the landscape and can be readily adapted to your specific location and requirements.
The package price depends on which type of package you choose. For example, you may wish to choose a supply and install package rather than supply and deliver only. There are also options of letting us supply and fit the exterior cladding, a partial turnkey (completed outside) or a complete turnkey package.
The VAT rate payable also depends on which package you choose. Our base package (supply and deliver only) is normally standard-rated (20%) for VAT. The VAT element can be reclaimed from Customs and Excise upon project completion. Where there is an installation element (I.e. where we both supply and install) the package will normally be zero-rated for VAT.
The package price depends on which type of package you choose. For example, you may wish to choose a supply and install package rather than supply and deliver only. There are also options of letting us supply and fit the exterior cladding, a partial turnkey (completed outside) or a complete turnkey package.
The VAT rate payable also depends on which package you choose. Our base package (supply and deliver only) is normally standard-rated (20%) for VAT. The VAT element can be reclaimed from Customs and Excise upon project completion. Where there is an installation element (I.e. where we both supply and install) the package will normally be zero-rated for VAT
The package price depends on which type of package you choose. For example, you may wish to choose a supply and install package rather than supply and deliver only. There are also options of letting us supply and fit the exterior cladding, a partial turnkey (completed outside) or a complete turnkey package.
The VAT rate payable also depends on which package you choose. Our base package (supply and deliver only) is normally standard-rated (20%) for VAT. The VAT element can be reclaimed from Customs and Excise upon project completion. Where there is an installation element (I.e. where we both supply and install) the package will normally be zero-rated for VAT. We only allow approved Sigma II installers to erect our CPS kits.








